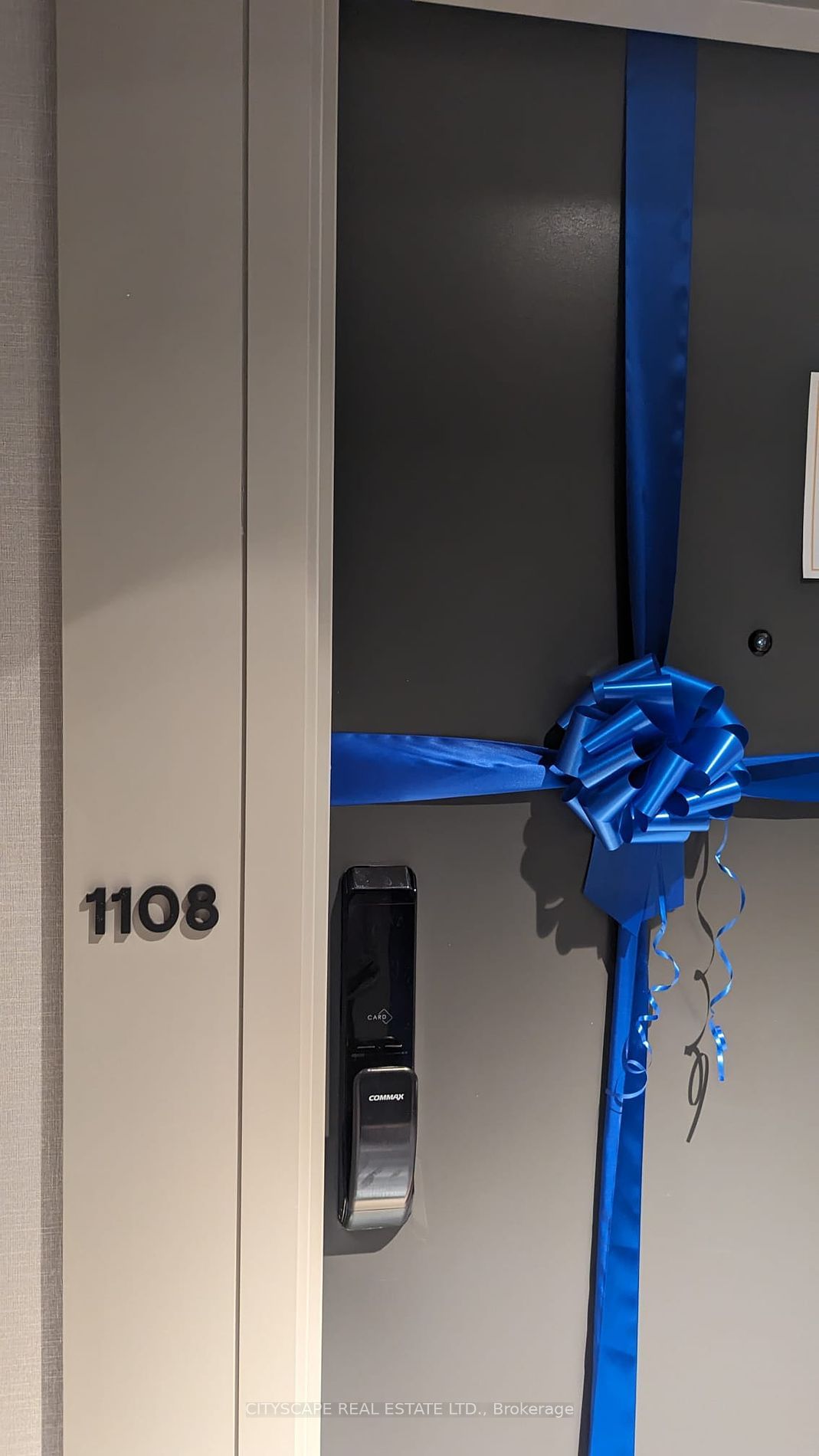$2,999 / Month
$*,*** / Month
2+1-Bed
2-Bath
1000-1199 Sq. ft
Listed on 11/27/23
Listed by CITYSCAPE REAL ESTATE LTD.
Families or Professionals call this Oakvillage Corner/End Unit 2 Bed Plus Den (3rd Room) unit, your new home. Offering Unmatched Convenience in Oakville's Vibrant Dundas & Trafalgar Community. Brand New, Never-Lived-In Split Bedroom Layout with 1194 Sq. Ft of Indoor & Outdoor Space. Kitchen with S/S Appliances. Open Concept Living And Dining with Walk-Out to clear views of the skyline from 2 big balconies. Both Rooms with Walk In Closets, Den with big window can be used as office, bed room, nursery or kids play area. Minutes away from Highways 403 & 407, Walmart, Superstore, Oakville Trafalgar Memorial Hospital & more. Available Immediately. Includes one underground parking spot (premium close to elevator) & Internet. Enjoy City Living Surrounded By Nature With Oakville's Endless Parks, Greenspace And Over 200km Of Walking Trails Right At Your Front Door! Pets Welcome :)
S/S Appliances Fridge, Built-in Microwave, Dishwasher, Stove, Stacked Washer and Dryer
W7326174
Comm Element Condo, Apartment
1000-1199
6
2+1
2
1
Underground
1
Exclusive
New
Central Air
N
Y
Y
Concrete
N
Forced Air
Y
Open
Y
TBD
0
W
None
Restrict
Tbd
11
Y
Exercise Room, Visitor Parking
